Olde Brooke at Heron Bay Real Estate
Olde Brooke is located in the heart of Heron Bay on the east side of the community completely surrounded by the golf course and every home is a waterfront property. This enclave of 67 homes is located in the master-planned gated community of Heron Bay and is located off of Heron Run Drive on North W. 69th Pl.
There are four different designs and nine elevations within Olde Brooke. Models include Marshbrook II, Wingate II, Crown Colony II, and Sandstone II. Homes are both one and two-story from 4 to 6 bedrooms, three-car garages, and living space from 3400 ft.² to nearly 4700 ft.². Each home has an elegant private entry, vaulted ceilings, gourmet kitchens, granite counters, master bath, Roman tubs, and structured wiring throughout the property. 46 of the homes have a view of the Heron Bay Golf Course.
Estate homes built in intimate settings with breathtaking water views or overlooking the TPC golf course. Five spectacular designs include three-car garages, elegant private entry courts, vaulted ceilings, gourmet kitchens with granite countertops, luxurious, master baths with whirlpool Roman tubs, and structured wiring throughout. You’ll find 18-inch designer ceramic tile floors in the kitchen, family, foyer, breakfast area and laundry.
Residents are part of the Heron Bay community which features two clubhouses, The Commons and Plaza Del Lago. Homeowners enjoy tennis courts fitness facilities, resort-style swimming pools, a Tiki bar, kids a splash park, sports courts, banquet hall, and of course, the 18 hole championship golf course and clubhouse.
Schools
Heron Bay is directly across the street from Heron Heights Elementary School, the school is mostly comprised of students living in the Heron Bay community. Westglades Middle School is just a short distance from Heron Bay as is Stoneman Douglas High School.
- 67 single-family homes
- 1 and 2 story homes
- Call 954-295-8015 or email us leaplotkin@gmail.com for pricing or to schedule a showing
Models
| MARSHBROOK II | |
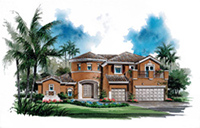 |
Click to enlarge floorplan |
| Bed/Bath: | 6 Bed + Library/5 Bath |
| Square Footage: | 6,079 Total 4,687 Living Space |
| WYNGATE ll | |
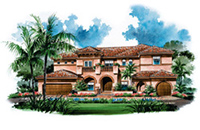 |
Click to enlarge floorplan |
| Bed/Bath: | 6 Bed + Library/5 Bath |
| Square Footage: | 6,061 Total 4,800 Living Space |
| CROWN COLONY ll | |
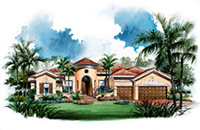 |
Click to enlarge floorplan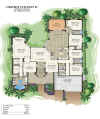 |
| Bed/Bath: | 5 Bed + Den/3.5 Bath |
| Square Footage: | 4,655 SF Total 3,740 SF Living Space |
| SANDSTONE II | |
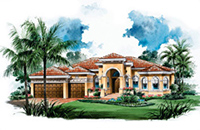 |
Click to enlarge floorplan |
| Bed/Bath: | 5 Bed /4 Bath |
| Square Footage: | 4,588 SF Total 3,464 SF Living Space |
