Highlands at Heron Bay Real Estate
Highlands at Heron Bay Real Estate
With an inspired landscape of lake and golf course vistas as its backdrop, The Highlands offers luxury estate living in a picturesque setting. The neighborhood’s one- and two-story designs range from just under 4,000 square feet of living area to 5,200 square feet under air. Upon exploration, one will readily discover the intelligent features and distinct elements each home offers.
This central east section of Heron Bay features six distinctive Mediterranean-style home layouts, 45 of which feature waterfront lots and 25 of those lots have a view of the TPC Golf Course. Models include Bayberry, Carmel, Glenwood, Wentworth, Kensington, and Woodbriar. Each of these homes features a three-car garage, dual walk-in closets, spacious master suites with the double vanity, and Roman tubs with advanced structural wiring throughout.
This upscale neighborhood offers single-family homes with layouts between 4 to 7 bedrooms and private backyard swimming pools. Layouts are from 3000 ft.² to nearly 5000 ft.².
Residents enjoy neighborhood amenities such as Heron Bay’s two clubhouses both the Commons and Plaza Del Lago. There are multiple tennis courts, a fitness facility, resort-style swimming pools with the Tiki bar and kids a splash park, basketball courts, and banquet halls. The common area is perfect for venues, events, weddings, family reunions, or any type of party. And of course, residents enjoy the 18 hole championship golf course surrounding Heron Bay.
SCHOOLS
Residents are part of the Broward County school district and are served by the Heron Heights elementary school or Park Trails elementary school, the Westglades middle school, and Stoneman Douglas high school.
Homeowners dues are roughly $230 per month but be sure to check with current listings on any changes to association fees and dues. Most of the homes were built in the early 2000s. Shops, restaurants, markets, and more daily necessities are no more than 15 minutes away. Neighboring communities include The Reserve and Heron Cove. The Plaza Del Lago is right across the street.
For more information on the Highlands at Heron Bay and all real estate listings please see available properties below or contact my office at any time to schedule a showing.
- 75 single-family homes
- 1 and 2 story homes
- Call 954-295-8015 or email us leaplotkin@gmail.com for pricing
Models
| KENSINGTON II | |
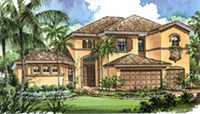 |
Click to enlarge floorplan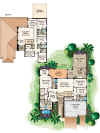 |
| Bed/Bath: | 7 Bed/5 Bath |
| Model: | Separate living and dining rooms, a library and a guest suite are on the first floor, along with an expansive master suite. The residence’s lanai adjoins the master suite, a kitchen/breakfast nook and family room center. Four additional bedrooms, a computer alcove, and two full baths comprise the second floor, which has a balcony overlooking the living room. |
| Square Footage: | 5,128 Total 4,204 Living Space |
| WENTWORTH II | |
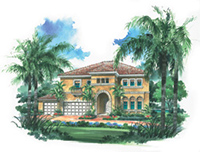 |
Click to enlarge floorplan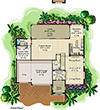 |
| Bed/Bath: | 4 Bed + Loft/3 Bath |
| Model: | The entry foyer welcomes guests to the formal living and dining rooms, but a huge family room is at the heart of this home. It is open to a spacious lanai and has the kitchen and large breakfast nook on one side and a guest suite on the other. A spacious master suite occupies much of the second floor, with plenty of room for two more bedrooms and a loft area, which can be enclosed to provide another bedroom. |
| Square Footage: | 4,629 Total 3,433 Living Space |
| CARMEL II | |
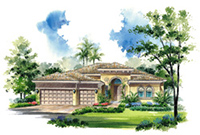 |
Click to enlarge floorplan |
| Bed/Bath: | 4 Bed + Den/3 Bath |
| Model: | This beautifully designed home offers versatility in its layout. A covered entry welcomes you into the foyer, to the left of which is the dining room and hallway to two bedrooms and a bath. The spacious living room leads to the breakfast nook, kitchen with island and generous family room with access to a third bedroom and bath. The master suite offers His & Her walk-in closets and an elegant bathroom featuring double sink/vanities and roman tub. A fifth bedroom optional den completes the home. |
| Square Footage: | 4,175 SF Total 3,101 SF Living Space |
| GLENWOOD II | |
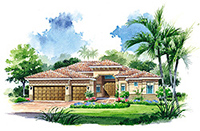 |
Click to enlarge floorplan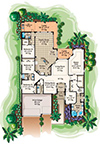 |
| Bed/Bath: | 5 Bed /3 Bath |
| Model: | Separate living and dining rooms invite formal entertaining and connect the expansive family room with a dining area and kitchen. An oversized master suite, separate den, and three well-placed bedrooms round out this versatile floor plan. Many of the rooms enjoy beautiful vistas through spacious lanai areas. |
| Square Footage: | 4,081 SF Total 3,220 SF Living Space |
| BAYBERRY II | |
 |
Click to enlarge floorplan |
| Bed/Bath: | 3 Bed + Den /3 Bath |
| Model: | The Bayberry offers versatility and a generous amount of square footage under air. A spacious family room opens to the kitchen area and features a view of nature from the adjoining lanai. The master suite also opens to the lanai, while two more bedrooms, a home office and a separate computer alcove make this a place you’ll want to call home. |
| Square Footage: | 3,896 SF Total 3,014 SF Living Space |
