The Reserves at Heron Bay Real Estate
A charming neighborhood, The Reserves is nestled in its own secluded enclave inside Heron Bay’s new north gated entrance. Distinctive Mediterranean styling and luxurious interior appointments characterize these expertly crafted residences. Choose from five home designs for every lifestyle requirement, including one-and two-story plans offering from 2,534 to 3,541 square feet of living area.
- 1 and 2 story homes
- Call 954-295-8015 or email us leaplotkin@gmail.com for pricing
Models
| ESSEX | |
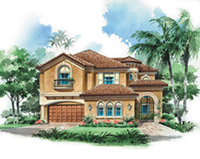 |
Click to enlarge floorplan |
| Bed/Bath: | 3 Bed + Den + Bonus Room/3 Bath |
| Model: | A private entry court leads to the stunning circular entry foyer that welcomes guests to the formal living and dining rooms and the den. The first floor includes an expansive family room opening to the breakfast nook and kitchen with its island counter and pantry. The winding staircase leads to the second floor where you will find an enormous master retreat and two additional bedrooms along with a huge bonus room that can serve as an optional home theatre or fourth bedroom with bath. |
| Square Footage: | 4,559 Total 3,541 Living Space |
| BARRINGTON | |
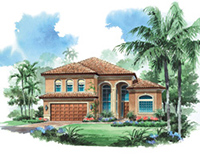 |
Click to enlarge floorplan |
| Bed/Bath: | 4 + Bonus Room/3 Bath |
| Model: | A private entry welcomes guests to this impressive home. Ceilings ascend two stories in the foyer, living and dining rooms and the huge family room off the breakfast nook and kitchen. The first floor master suite is a quiet sanctuary with a private entry hall, while the guest suite with its own bath also has private access. The second floor has two additional bedrooms and a bath along a gallery that opens to below and a spacious bonus room that can become an optional home theatre or fifth bedroom with a fourth bath. |
| Square Footage: | 3,976 Total 3,170 Living Space |
| ASHTON | |
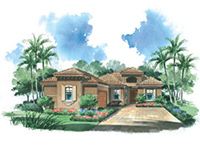 |
Click to enlarge floorplan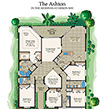 |
| Bed/Bath: | 4 Bed + Den/3 Bath |
| Model: | A tiled entry foyer leads to all of the home’s key areas in an ideal traffic pattern that provides both easy access and complete privacy in this unique one-story home. Artistic arches lead to the living and dining rooms, the spacious master suite, the guest with its own full bath, and even the hall to the other three bedrooms (one of which can easily be used as a home office). Another arch leads to the kitchen and café that are open to the expansive family room, which adjoins the living room for great entertaining. |
| Square Footage: | 3,416 SF Total 2,654 SF Living Space |
| DORCHESTER | |
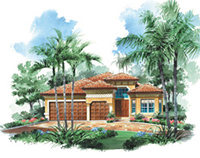 |
Click to enlarge floorplan |
| Bed/Bath: | 4 Bed /2.5 Bath |
| Model: | A private entry court opens through double doors into a large foyer of this well-designed one-story home that has a spectacular great room at its heart. The spacious center for family living opens to the island kitchen and breakfast nook as well as to the formal dining room. The airy master bedroom has two walk-in closets and a master bath, while a vestibule leads to a suite of two additional bedrooms that share the second bath. The fourth bedroom and powder room just off the foyer cab be used as a den or entertainment center. |
| Square Footage: | 3,227 SF Total 2,547 SF Living Space |
| COVENTRY |
|
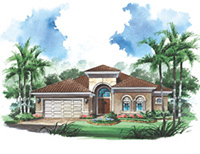 |
Click to enlarge floorplan |
| Bed/Bath: | 4 Bed/3 Bath |
| Model: | This unique one-story plan is designed for privacy yet is ideally suited to family living. It features a formal living and dining room as well as a large family room that opens to the well-planned kitchen and breakfast nook. A vestibule leads to the spacious master bedroom with two walk-in closets and a huge master bath. Two of the three additional bedrooms share a bath in a lovely suite plan, while the fourth bedroom and guest bath are located just off the large entry foyer for possible use as a den. |
| Square Footage: | 3,160 SF Total 2,534 SF Living Space |



