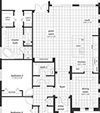Sable Pointe Heron Bay Real Estate
Sable Pointe is a community in the gated neighborhood of Heron Bay located in Parkland Florida. This neighborhood is located in the northwestern part of the community along Heron Bay Boulevard. It borders Heron Cove and Banyan Isles.
This luxury neighborhood features three, four, and five-bedroom homes from 1966 ft.² to just over 3000 ft.². There are 95 homes located in this community all with water views from the backyard. There are 15 elevation choices with Spanish, Italian, and Tuscan design. Models include the Claireborne, Dardanelle, Myakka, Santa Fe, and St. John. Homes feature gourmet islands in the kitchen, coffered ceilings, formal dining, and living rooms, master bedroom suites with two walk-in closets, dual vanities and Roman tub in the luxurious master bath, and all feature two-car garages.
Amenities
Residents are part of the Heron Bay community and enjoy all the features and amenities of the master-planned neighborhood. These include access to two clubhouses including the Commons and Plaza Del Lago, multiple tennis courts, a fitness and spa facility, resort-style swimming pools, kids a splash park, Tiki bar, sports courts, and banquet Hall. All residents also have access to the 18 hole championship golf course and clubhouse.
Schools
Heron Bay is directly across the street from Heron Heights Elementary School, the school is mostly comprised of students living in the Heron Bay community. Westglades Middle School is just a short distance from Heron Bay as is Stoneman Douglas High School.
Over the water and across the fairway is the distinct elegant neighborhood of Creekside and Sable Point from 1,900 to 3,541 square feet of living area. With rich finishing detail and unique Heron Bay flair, this is a collection of homes truly befitting the landscape they grace.
- 1 and 2 story homes
- Call 954-295-8015 or email us leaplotkin@gmail.com for pricing
Models
| CLAIRBORNE | |
 |
Click to enlarge floorplan |
| Bed/Bath: | 3 Bed/2 Bath |
| Square Footage: | 2,702 Total 1,966 Living Space |
| DARDENELLE AT CASA DEL SOL | |
 |
Click to enlarge floorplan |
| Bed/Bath: | 3 Bed/2.5 Bath |
| Square Footage: | 3,008 Total 2,185 Living Space |
| MYAKKA AT CASA DEL SOL | |
 |
Click to enlarge floorplan |
| Bed/Bath: | 4 Bed/3 Bath |
| Square Footage: | 3,099 SF Total 2,346 SF Living Space |
| SANTA FE AT CASA DEL SOL | |
 |
|
| Bed/Bath: | 4 Bed + Loft /3 Bath |
| Square Footage: | 3,502 SF Total 2,724 SF Living Space |
| ST JOHN AT CASA DEL SOL | |
 |
Click to enlarge floorplan |
| Bed/Bath: | 4 Bed/3 Bath |
| Square Footage: | 4,120 SF Total 3,025 SF Living Space |
