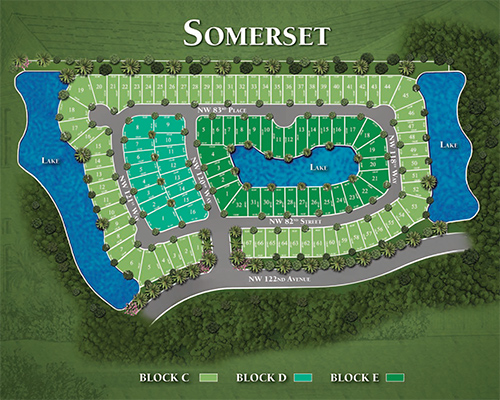Somerset at Heron Bay Real Estate
Somerset features four typical model plans, each designed in a distinct Southern Coastal architectural style. Plans include three blocks for a total of 115 home sites surrounding three pristine lakes. Floor plans range from a one-story home at approximately 1,814 square feet to the largest two-story at approximately 4,086 square feet. Each home includes a two-car garage and expansive loggias in the backyard. The Southern Coastal design is new to the community and stems from the classic coastal look reminiscent of a New England meets Key West look and feel. This style of home embodies a simplicity and a sense of proportion through architectural elements such as gables, columns, bracketed overhangs, “clapboard” siding and shutters.
- 115 single family homes
- 1 and 2 story homes
- Call 954-295-8015 or email us leaplotkin@gmail.com for pricing

Models
| ALLAMANDA | |
 |
Click to enlarge floorplan |
| Bed/Bath: | 4 Bed/3 Bath |
| Square Footage: | 3,223 Total 2,550 Living Space |
| JASMINE | |
 |
Click to enlarge floorplan |
| Bed/Bath: | 5 Bed/4 Bath |
| Square Footage: | 4,189 Total 3,217 Living Space |
| MAGNOLIA | |
 |
Click to enlarge floorplan |
| Bed/Bath: | 4 Bed/3 Bath |
| Square Footage: | 3,526 Total 2,688 Living Space |


