Heron Cove at Heron Bay Real Estate

Image courtesy of Listing in Heron Cove
This charming neighborhood of one- and two-story single-family homes located near the new north gated entrance to Heron Bay. All six classic designs created for Heron Cove feature distinctive Mediterranean styling with “S” tile roofs, raised portico entries, intelligent structured wiring and such additional luxuries as spacious kitchens with raised panel cabinet doors and designer appliances, designer tile floors and master suites with Roman tubs and cultured marble countertops and sinks in the master bath.
Heron Cove is located on the west side of Heron Bay along NW. 78th St. and Northwest 77th Manor Street. This small collection of 180 homes feature three, four, and five-bedroom layouts with private, open landscape, seven distinct floor plans, and in sizes from 1750 ft.² to nearly 2900 ft.². There are 115 homes with waterway view rights. The community is located near Heron Bay’s North gate entrance. Most homes feature Mediterranean-style roofs, raised portico entries, designer kitchen, master suites with Roman tubs, and marble countertops and sinks. There are both one and two-story home designs available all with two-car garages.
Amenities:
- Two Clubhouses (The Commons and the Plaza del Lago)
- Tennis courts
- Fitness facilities
- Resort-style swimming pools
- The Tiki bar
- Kids a splash park
- Basketball courts
- Banquet Hall
- 18 hole championship golf course
Schools
Residents of Heron Cove are assigned to the Heron Heights elementary school or Park Trails elementary school, Westglades middle school, and Stoneman Douglas high school. All are in the Broward County school district. These schools receive some of the highest ratings of schools in the area by students and teachers alike.
Why We Love Heron Cove
If you want to live like you’re on vacation 24/7? Then you will love Heron Cove. It’s practically like a five-star hotel with resort-style amenities in a gated community. It’s conveniently located just north of Grass Expressway on Coral Ridge Drive and Close to a Rated Schools, Parks, Shops, Restaurants, and More.
- 180 single-family homes
- 1 and 2 story homes
- Call 954-295-8015 or email us homes@edpoirier.com for pricing
- Closest Community – The Greens
Models
| LUCAYAN | |
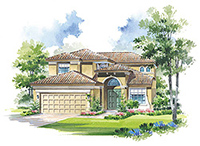 |
Click to enlarge floorplan |
| Bed/Bath: | 4 Bed + Den/3 Bath |
| Model: | A walkway leads through double doors to the entry foyer adjoining a formal living/dining room with a spectacular two-story ceiling. Down the hall is the spacious family room and the kitchen/nook set in an open plan that has access to the large lanai for entertaining. The second floor includes a large master suite with two walk-in closets and its own private balcony as well as two additional bedrooms and a third full bath. |
| Square Footage: | 3,778 Total 2,898 Living Space |
| FREEPORT | |
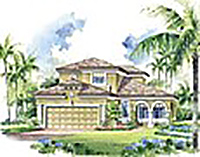 |
Click to enlarge floorplan |
| Bed/Bath: | 4 Bed/3 Bath |
| Model: | The side entry foyer leads to a formal living and dining room with volume ceiling. A large family room adjoins the island kitchen and breakfast nook with views to the garden and lanai. A private foyer connects the master suite with two walk-in closets and a well-appointed bathroom. A fourth bedroom and a bathroom complete the first floor. On the upper floor a large loft connects two bedrooms and bathroom. |
| Square Footage: | 3,260 Total 2,531 Living Space |
| CAYMAN | |
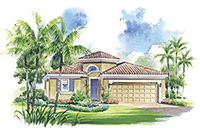 |
Click to enlarge floorplan |
| Bed/Bath: | 4 Bed/3 Bath |
| Model: | A private guest house is a unique feature of this one-story courtyard home. Set at the front of the house with its own entry and private bath, it adjoins the tropical courtyard with the covered walk leading to the home’s entrance. A circular foyer connects to the kitchen, nook and great room on one side and to the living/dining room on the other. A separate foyer leads to the master suite, walk-in closet and bathroom. Two other bedrooms and a bath complete this lovely plan. |
| Square Footage: | 2,959 SF Total 2,279 SF Living Space |
| BIMINI | |
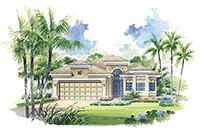 |
Click to enlarge floorplan |
| Bed/Bath: | 3 Bed /2.5 Bath |
| Model: | A tiled entry foyer and hall lead to the spectacular great room which is at the heart of this well-planned home. A private hall connects the double walk-in closets and spacious bathroom to the master suite, which enjoys garden views and access to the lanai. The plan includes two more bedrooms, a full bath and powder room. |
| Square Footage: | 2,879 SF Total 2,176 SF Living Space |
| ATLANTIS |
|
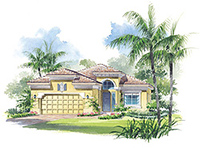 |
Click to enlarge floorplan |
| Bed/Bath: | 3 Bed/2 Bath |
| Model: | A large foyer inside the raised portico entry welcomes guests to this charming one-story home. Located just off the foyer is a formal dining room, and separate hall leading to two bedrooms that share a full bath. The kitchen overlooks an enormous great room that forms an “L” with a large nook and enjoys access to the lanai and garden views. The master suite beautifully appointed with double walk-in closets and spacious bathroom also enjoys access to the lanai and garden views. |
| Square Footage: | 2,715 SF Total 1,981 SF Living Space |
| ARUBA |
|
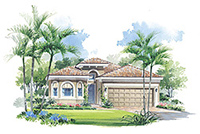 |
Click to enlarge floorplan |
| Bed/Bath: | 3 Bed/2 Bath |
| Model: | This well-designed home offers casual living with a separate dining room with access from the kitchen for formal entertaining. The entry foyer leads to the spacious great room, kitchen and breakfast nook. To the left of the foyer are two bedrooms and a bathroom. On the right, in the large master suite are two walk-in closets and master bath with double sinks and roman tub. |
| Square Footage: | 2,303 SF Total 1,752 SF Living Space |



