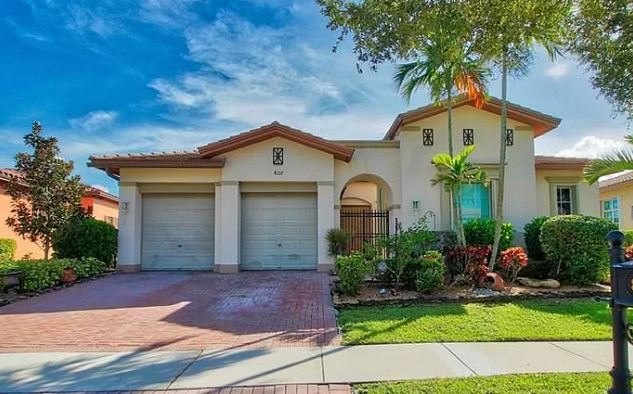 Meadowbrook Homes for Sale
Meadowbrook Homes for Sale
The intimate neighborhood of Meadowbrook offers spectacular water and tropical views. Residents enjoy a lifestyle with relaxed island flavor and a convenient location just beyond the north entrance with access to the upcoming new north clubhouse. They offer homes with a classic Bahama, Spanish and Italianate flair that uniquely blend classic European and vintage Caribbean influences resulting in a casually sophisticated style. Outstanding floor plans provide features such as impressive courtyards, split-plan garages, spacious master bedrooms with luxurious bathrooms, tray/coffered ceilings, balconies, laundry room, designer appliances, and structured intelligent wiring.
Meadowbrook is located in the northeastern section of Heron Bay. Travel North along Osprey Trail and turn right at the round-about onto the small neighborhood of Meadowbrook. This collection of 60 homes feature custom materials in many layouts, nearly every home has a backyard swimming pool, and homes are priced from about $630,000-$820,000. These homes are 3 to 5 bedrooms, 3 to 4 bathrooms, and in sizes up to 2900 ft.².
These spacious homes were built around the early to mid-2000’s and feature lots of about 10,000 ft.². All homes, with a central air, ceiling fans, most appliances, electric and central heating, and two-car garages.
Homeowner association fees are approximately $240 per month but be sure to check with current listings on exact prices and association fees. These fees cover common area maintenance, guard gated entrance, clubhouse accessibility, and swimming pool access. To the master-planned community of Heron Bay.
For more information on Meadowbrook homes for sale in Heron Bay browse available listings below or contact my office at any time to schedule a showing: 954-295-8015
- 1 and 2 story homes
- Call 954-295-8015 or email us leaplotkin@gmail.com for pricing
- Nearby: Creekside and The Glen
Models
| SAGE | |
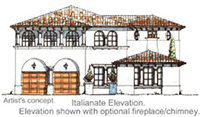 |
 |
| Bed/Bath: | 3 Bed + Den/3 Bath |
| Model: | Available in three enchanting styles – Italianate, Spanish & Classic Bahama. A spacious entry courtyard welcomes residents and guests to this gracious home. Beyond the foyer, a grand living room adjoins a formal dining room with access to the gourmet island kitchen and family room all opening to the loggia. A den and bath completes the first floor. Ascend the spiral staircase to the palatial master suite with a private sitting area, two closets, a luxurious bathroom with double sink/vanities and roman tub all opening to the balcony. Two bedrooms, a bathroom and bonus room completes the upper floor. |
| Square Footage: | 4,892 Total 3,653 Living Space |
| IRIS | |
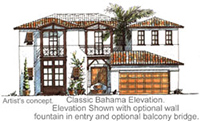 |
Click to enlarge floorplan |
| Bed/Bath: | 4 Bed + Bonus/3 Bath |
| Model: | Available in three enchanting styles – Italianate, Spanish & Classic Bahama. This luxurious two-story home is entered via a stunning entry loggia, beyond which is a spacious family room, with volume ceiling. To the left of the gallery a den/bedroom with bath en suite, and flanking the staircase to the upper floor, a formal living room and a dining room with access to the gourmet island kitchen with nook. The palatial master suite offers double closets, an elegant bathroom with two sinks, shower and roman tub. The upper floor features two bedrooms, bathroom and bonus room as well as a corner balcony wrapping the fourth bedroom. |
| Square Footage: | 4,133 Total 3,400 Living Space |
| CARDINA | |
 |
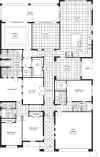 |
| Bed/Bath: | 3 Bed + Den/2.5 Bath |
| Model: | Available in three enchanting styles – Italianate, Spanish & Classic Bahama. To the left of the foyer of this stunning home a hall leads to two bedrooms and a bathroom. On the right a third bedroom enjoys a private bathroom. Off the extended gallery an optional den overlooks a courtyard open to the garden. To the right of the gallery a private dining room opens to a patio and has access to the gourmet island kitchen that overlooks the family room opening to the loggia. Beyond the gallery, a spatial formal living room adjoins the luxurious master suite that opens to the loggia and offers double closets and an elegant bathroom with two sink/vanities, shower and roman tub. |
| Square Footage: | 3,672 SF Total 2,861 SF Living Space |
| ASTER | |
 |
Click to enlarge floorplan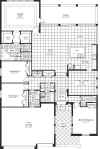 |
| Bed/Bath: | 3 Bed + Den /2.5 Bath |
| Model: | Available in three enchanting styles – Italianate, Spanish & Classic Bahama.An inviting entry courtyard welcomes all into the foyer of this charming home. On the left two bedrooms share a bath with a den/bedroom and powder room to the right. A spatial living/dining room has access to the gourmet island kitchen overlooking the large family room and nook all opening to the loggia. An elegant master suite, with garden view, offers two closets, a luxurious bathroom with two sink/vanities, shower and roman tub and opens to the loggia. |
| Square Footage: | 3,458 SF Total 2,556 SF Living Space |
| CALLA |
|
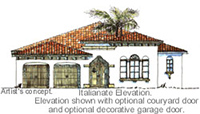 |
Click to enlarge floorplan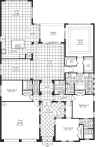 |
| Bed/Bath: | 4 Bed/3 Bath |
| Model: | Available in three enchanting styles – Italianate, Spanish & Classic Bahama. Arrival is marked by a charming entry courtyard. To the right of the foyer a gallery leads to two bedrooms with en suite bathroom. To the left of the foyer a third bedroom enjoys a private bath. A spatial living room sits at the heart of this home and is adjoined by a formal dining room. The gourmet island kitchen overlooks the family room and loggia. On the right a spatial master suite offers double closets, a luxurious bathroom with two sink/vanities, shower and roman tub. |
| Square Footage: | 3,160 SF Total 2,578 SF Living Space |


